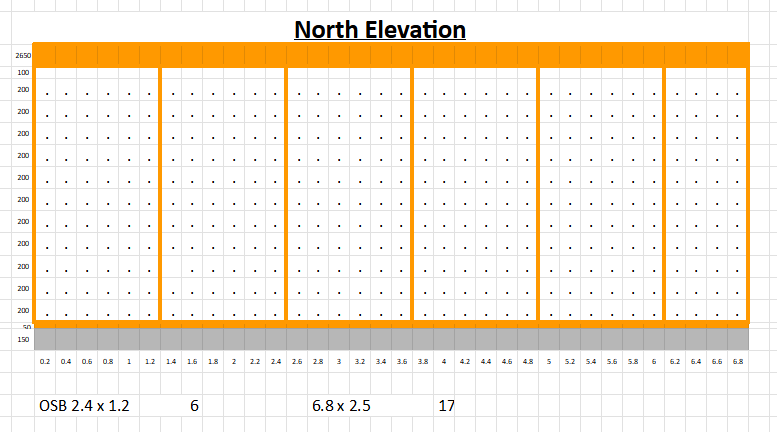The Fox Den Material Planning
- TUFSM

- Aug 7, 2025
- 2 min read
It's crucial to plan within your budget, so it's best to address this early on.
I organised all the materials in Excel. Visualising everything in a spreadsheet allowed me to triple-check my purchases. While I might invest in more advanced software in the future, Excel was perfectly sufficient for my needs. The primary goal of this blog is to empower others to undertake similar projects.
I developed four elevations North, East, South, and West and a plan view for the roof. Although this method is quite basic, it ensured I ordered precisely what was needed. I'm extremely proud of my planning process. I adjusted the row and column sizes in Excel using an intuitive scale: row height and width of 0.20 equaled 200mm. The row heights are visibly smaller in some of the screenshots below to calculate the various building materials. The dots serve as a quick reference for the cell count when I highlight certain areas.




At this stage, we had already installed our concrete base. For anyone planning a similar project, it's crucial to consider the cost involved. Here's how we approached ours LINK INCOMING.
The materials we needed to order to build hte pub are beoken down below:
Walls
Stud walls 2400mm 4x2 CLS
Base and wall plate 3600mm 4x2 CLS
11mm OSB
Stud noggins
Joist hangers
Tyvec
Windows and doors
Weatherboard
Trims
Roof
4600mm 6x2 CLS
4200mm firrings 100mm
4600mm 6x2 Drip edge
18mm OSB
Three part felt
Fascia
Soffit
Guttering
Internals
Insulation
Vapor control layer
Noggins (radiators, TV brackets etc)
Chipboard flooring
Plasterboard
Cladding
Paint
Laminate flooring
Skirting
Bar materials
In the last two years of high school, I attended infrequently, I didn't enjoy school. The only real thing I learned from school is reading and writing. I mastered job pricing while working on refurbishing houses and flats, calculating square meterage to quote clients the full refurbishment price. I adopted millimeters early in my career, and it remains my standard way for measuring everything.
Calculating square meterage is straightforward. Let's determine the amount of chipboard needed for the flooring inside the Fox Den.
6700mm length x 4100mm width = 27,470,000. Remove the extra zeros and round up. 28SM internally.
One piece of chipboard flooring measures 2400mm length x 600mm width = 1,440,000 (1.44SM).
Final calculation: 28,000 / 1,440 = 19.444. Round up to the nearest number, 20 boards. Always order 2-4 extra boards; it's better to have too much than not enough.
See, calculating materials isn't rocket science. I completed the above less than a minute. Excel is invaluable for planning.
Don't hesitate to try it yourself, or ask me to assist. While I'm not perfect and may miss details, I'll get it right 95% of the time. This is our method, maybe it will help someone else planning their build.



Comments